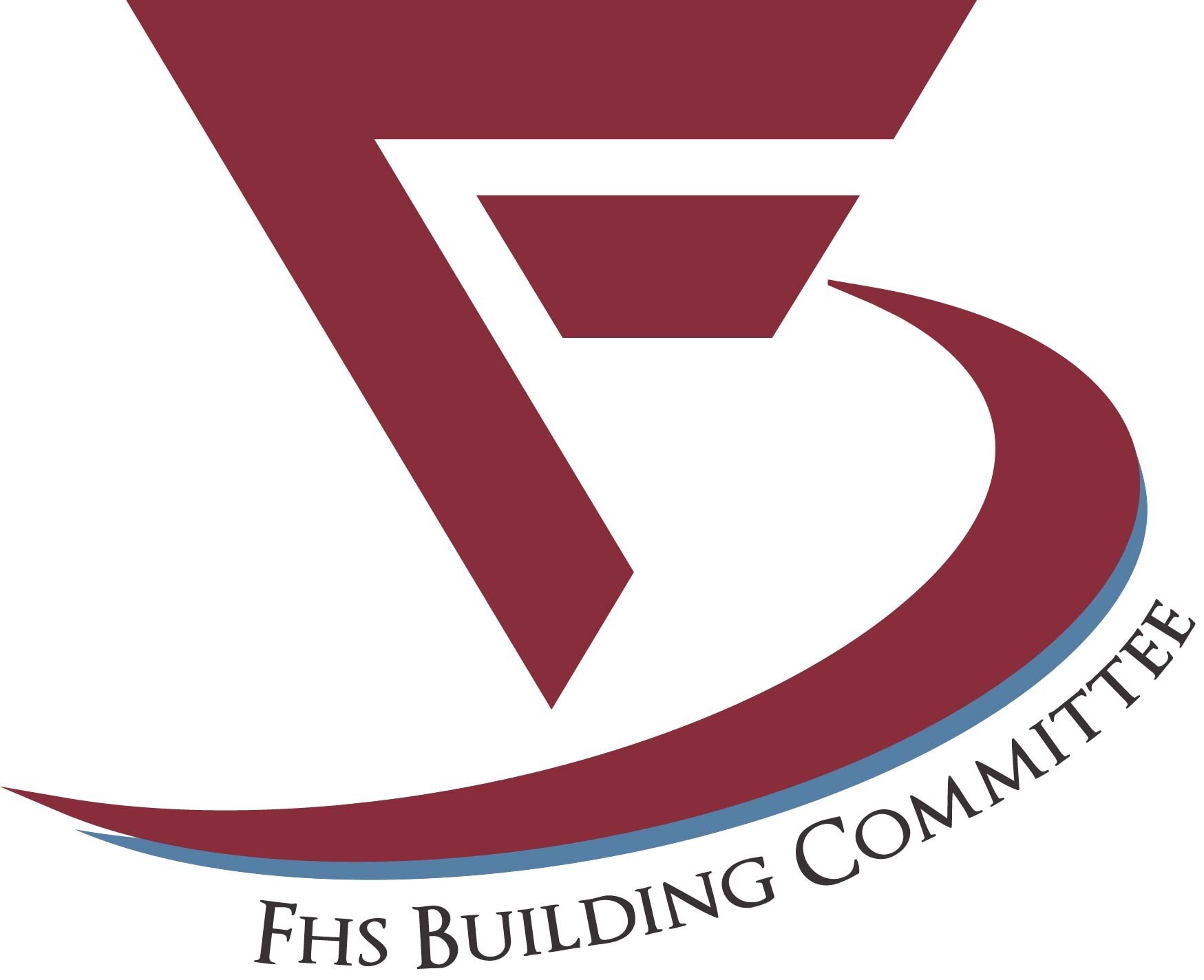Approach, Traffic, Parking & Entrances
EXISTING CONDITION
NEW FACILITY EXAMPLE
The entrance will be obvious to visitors arriving at the new FHS. The single, main entrance is centrally located, at the convergence of car, bus and pedestrian approaches. A wide, pedestrian-safe walkway leads directly to the front door. The school office is located immediately adjacent to the front door, with a clear view of visitors approaching the buildings.
There are twenty-three separate entry points, sightline issues, challenges in separating the high school boundary to public access points, inadequate lighting inside and outside of the building, creates a challenging building orientation. The current parking lot configuration does not provide enough parking. Clear walking pathways present safety concerns, and does not meet current standards.


