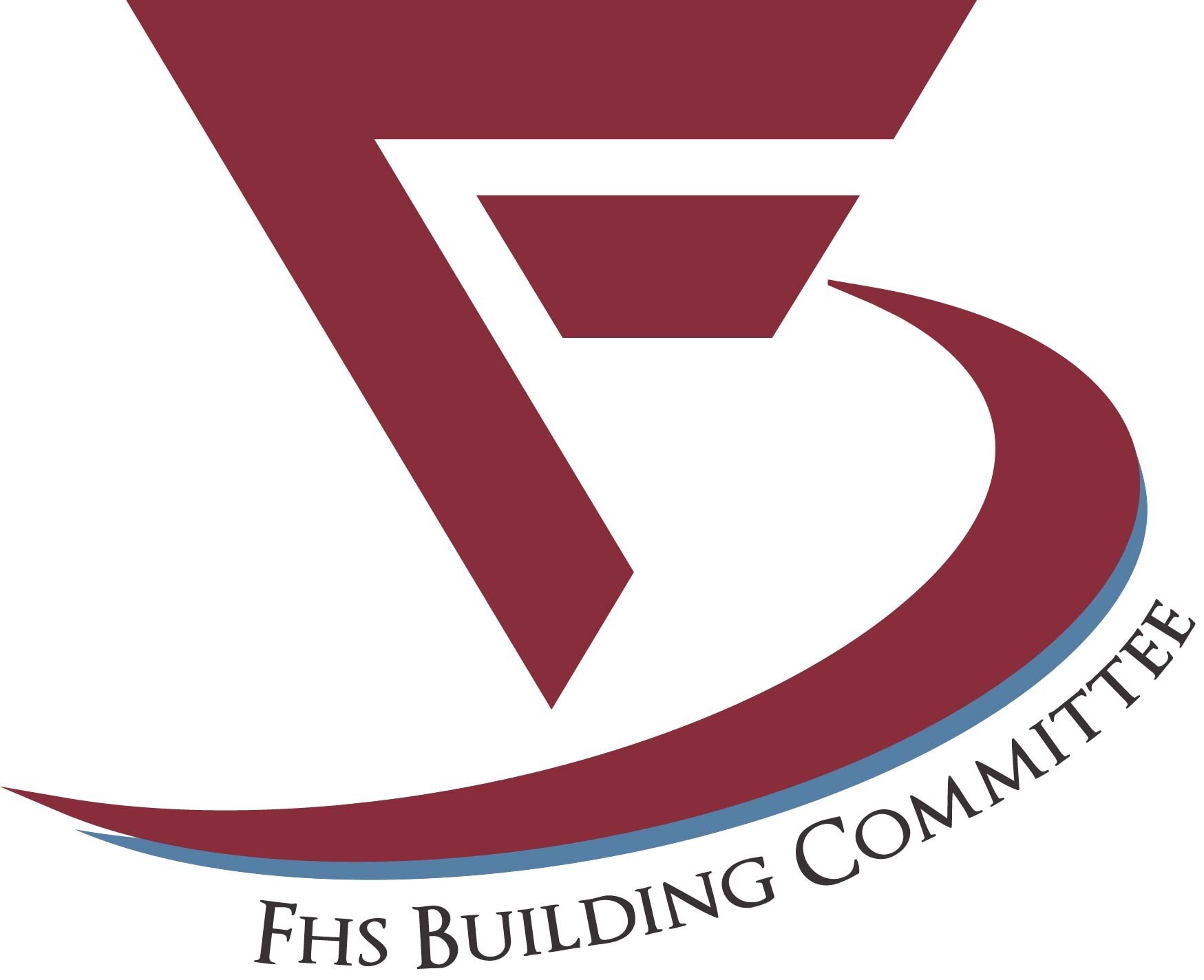Questions & Answers
Q. What work will be completed this summer? How will that impact summer activities?
A. Summer 2023 work includes:
Installation of Underground Utilities (power, data, water, gas) on Monteith Drive
Classroom Interior Walls
Classroom mechanical rough ins (electrical, plumbing, HVAC)
Brick and Exterior Windows Installed
Glass Entryways Installed
Concrete Slab, Roofing, and Exterior Walls for Gym, Cafeteria, Auditorium
Activities will continue on the municipal campus throughout the summer as scheduled. Depending on the work scheduled for the day, traffic control may be utilized in order to help you reach your destination. Throughout the summer, there will be limited parking in the student parking lot. Visitors are encouraged to park in the auditorium parking lot.
Q. what is the proposed schedule? Are we on target?
A. The project is currently on schedule. The timeline is as follows:
Phase I-Early Enabling: July 2022- August 2023
Phase II- Construction of New Building: November 2022- August 2024
*Students will occupy the new high school in August 2024
Phase III- Renovation of 900 Wing & Demolition of Remaining Building: June 2024-July 2025
Phase IV- Site Work- January 2025-June 2025
Q. how does the project impact my taxes?
A. Please visit the Project Cost page to view the Town’s Financial Forecast and resources related to this project.
The Alternates include:
Q. will the 1928 building project impact the high school project?
A. The 1928 Building Project and High School Project will be completed in conjunction with one another. In an effort to maintain collaboration and communications, a FHS Building Committee Liaison was appointed to serve on the 1928 Building Committee and provides updates at each meeting.
The renovation of the 1928 building does require modifications to the site plan. The updated site plan proposes a distinct separation of Town Hall and Farmington High School use. Parking for the Town Hall will be on the West side of the 1928 Building while student and central office parking remains nearly untouched from the Farmington High School plan (some spots are proposed to be relocated to provide more of a buffer between High School parking and dedicated 1928 Building parking). The site plan also calls for the relocation of the tennis courts to better accommodate parking for the 1928 Building.
For more information on the 1928 Building Project, please visit the project website at www.1928building.org.
